Family Ties
Hornbostel Family Revisits Great-Grandfather's Work
School of Architecture
written by
Pam Wigley
Andrew Carnegie had a vision to create a world-class technical school in Pittsburgh. To make that vision a reality — which would eventually become Carnegie Tech and then Carnegie Mellon University — he needed an architect to build a community. Enter Henry Hornbostel, a recent graduate of architecture at the prestigious École des Beaux-Arts in Paris.
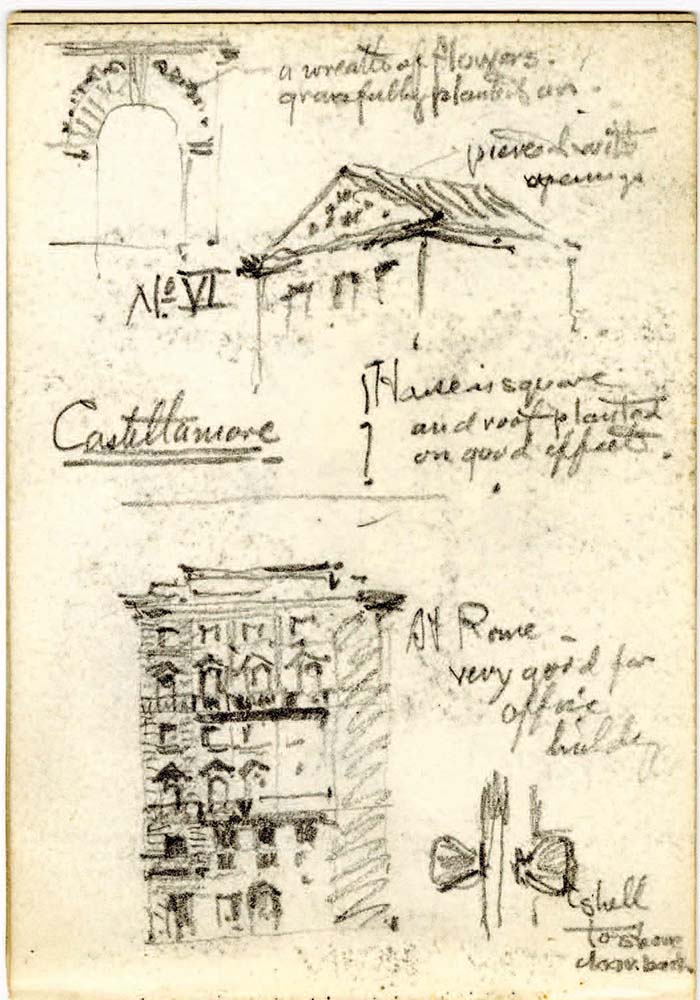
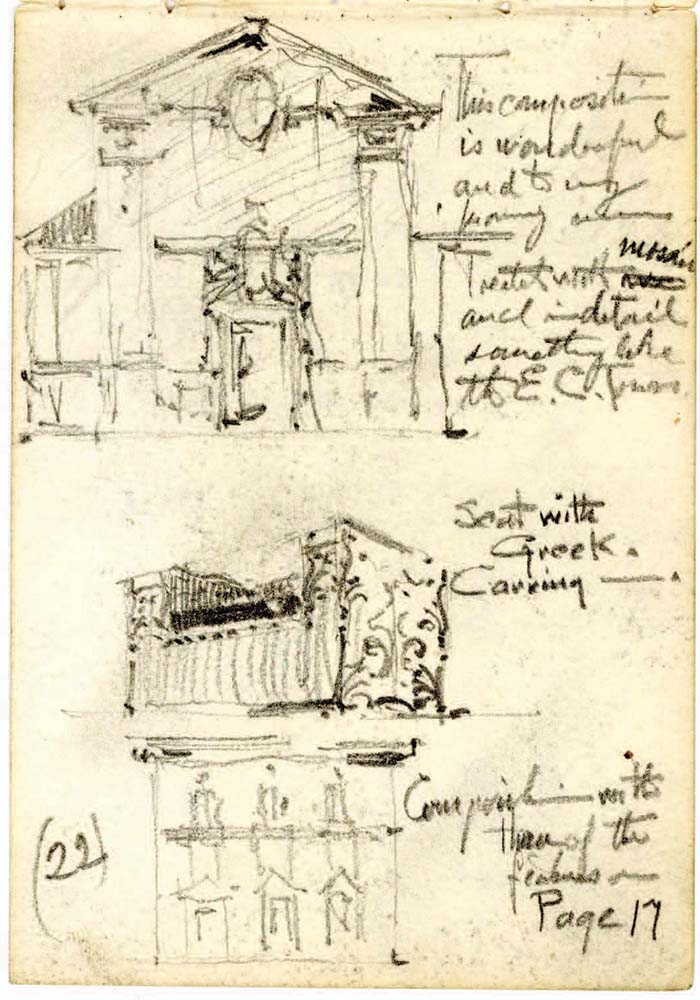
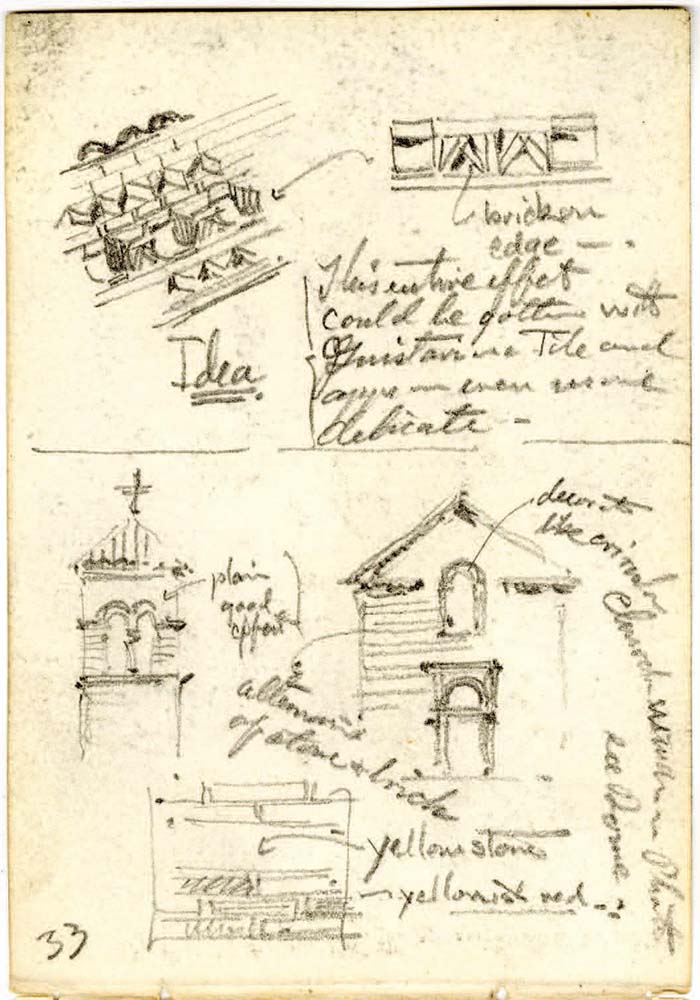
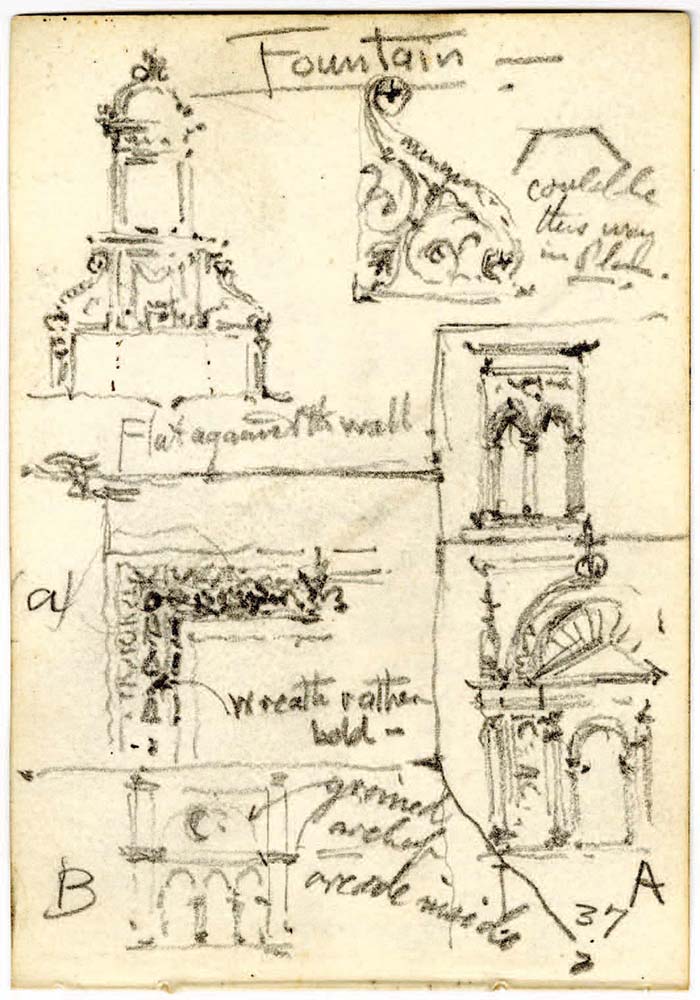
Hornbostel tapped his newfound architectural education to create a campus filled with beautiful, functional buildings that many consider to be some of his best work. His designs can be found throughout the city and across America, each one a testimony to his European studies. In Pittsburgh, Hornbostel designed the Pittsburgh City-County Building, Soldiers and Sailors Memorial Hall, and North and South parks, among many others. His expertise was not limited to buildings, as evidenced by the parks and by his design of the Hell Gate Bridge in New York City. The latter is depicted in the mural painted on the ceiling of the Great Hall in the College of Fine Arts Building. Hornbostel's dedication to the working environment was balanced by some social activities. At Carnegie Mellon, he introduced the Beaux Arts Ball, which became a legendary event celebrated each year by the College of Fine Arts and extended across campus.
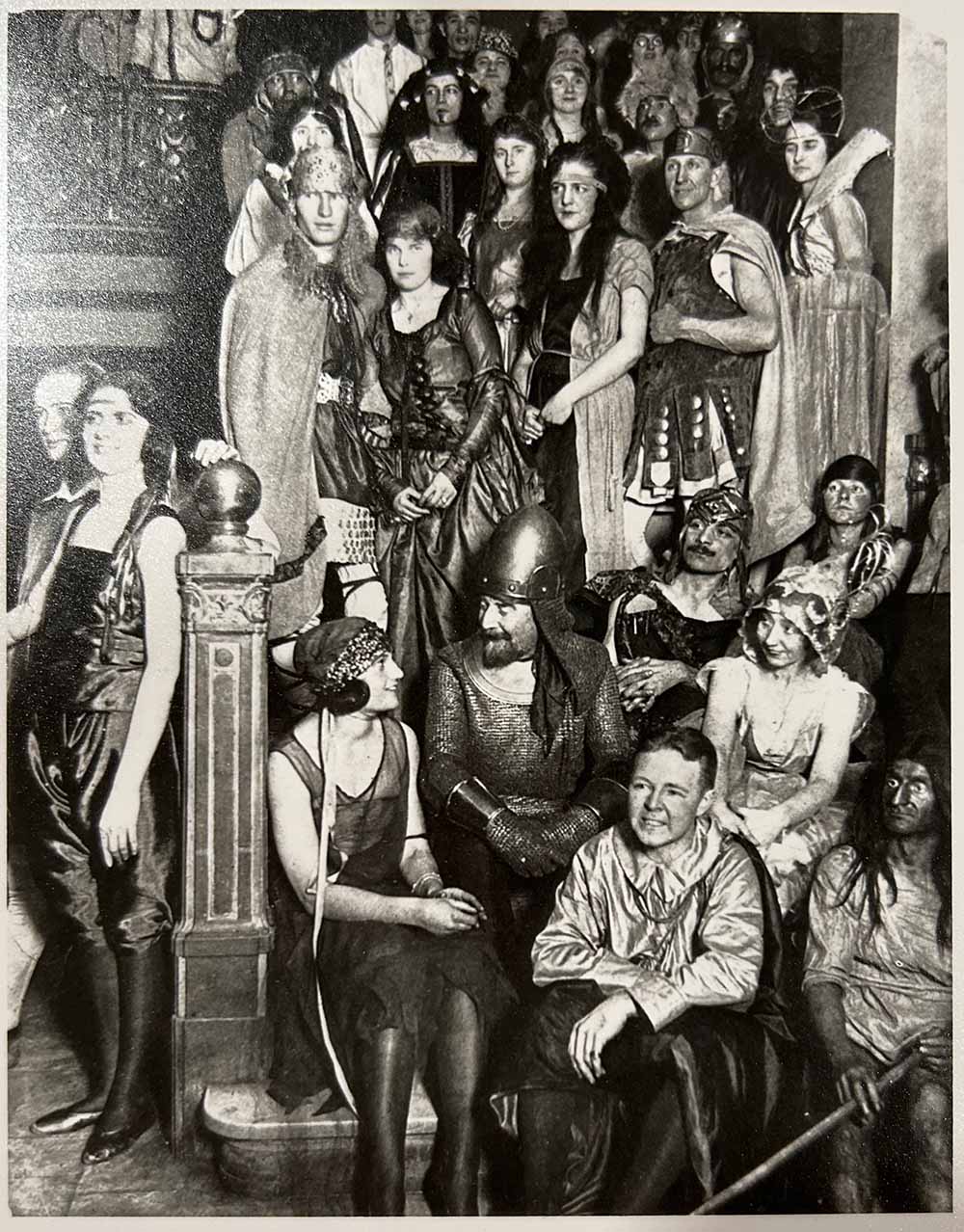
Hornbostel, in metal headpiece, is surrounded by attendees of the Beaux Arts Ball in the stairway of the CFA Building.
Fully dedicated to his work, Hornbostel was equally dedicated to his family. He and his wife, Martha, had two sons. Lloyd was a successful businessman with dozens of patents in the paper production industry. Their younger son, Caleb, became an architect. Later in life, Hornbostel eagerly designed several homes for Lloyd and his wife, Dorothy; grandchildren and great-grandchildren ultimately got to enjoy those homes.
One great-granddaughter, Julia Hornbostel Bartholomew, recently visited the CMU campus to retrace the steps of her great-grandfather and to revisit his work.
Dedication to the Arts
The cornerstone for the CFA building was laid in 1912 and is an homage to works of art Hornbostel saw while living and traveling in Europe. The portal over the Dean’s Office Suite on the main floor of the building is an exact replica of a plaster cast he saw in Paris of a portal located in Toulon, France. Stately columns adorn the building, and an inlay technique in the Great Hall might be patterned after one Hornbostel saw in the Vatican.
Bartholomew and her family, some of whom had never been to Pittsburgh or CMU before, marveled at their relative’s work.
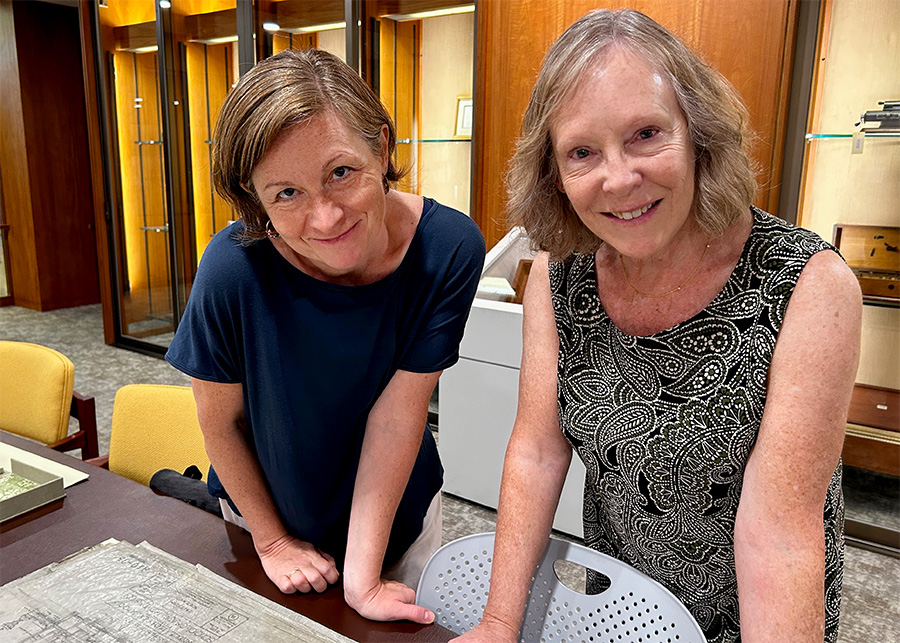
Francesca Torello (left) and Julia Hornbostel Bartholomew (right) looking at Hornbostel's blueprints at the CMU Archives.
“It’s wonderful to see. Learning about the origins of his early work is fascinating.”
Julia Hornbostel Bartholomew
speaking about her great-grandfather
Several Carnegie Mellon staff members met with Bartholomew and her family during their visit to share Hornbostel’s sketches, blueprints, photos and a diary from his European travels. Although she wasn’t able to be present during the visit, Lynn Kawaratani, manager of the Architecture Archives at the University Libraries, prepared materials for Bartholomew. Julia Corrin, university archivist and associate dean for the libraries’ Distinctive Collections, was on hand to talk about the early history of Hornbostel’s buildings, as was Robin Mitchell, chief advancement officer for the University Libraries. Meredith Marsh, director of communications for Carnegie Mellon’s School of Architecture, shared student works that were displayed outside of the CFA Dean’s Office as part of the EX-CHANGE exhibition. Coincidentally, the exhibit focused on the origins of the building, and several of the student works specifically featured elements of Hornbostel’s work.
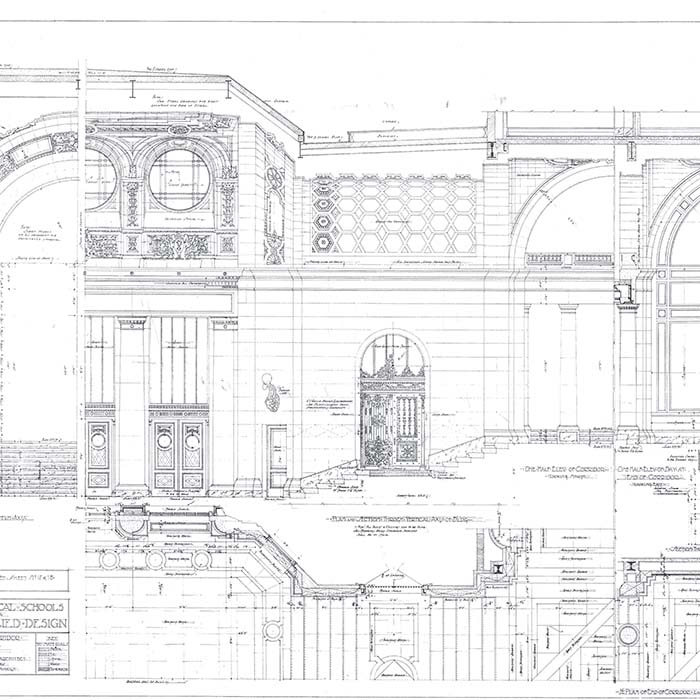
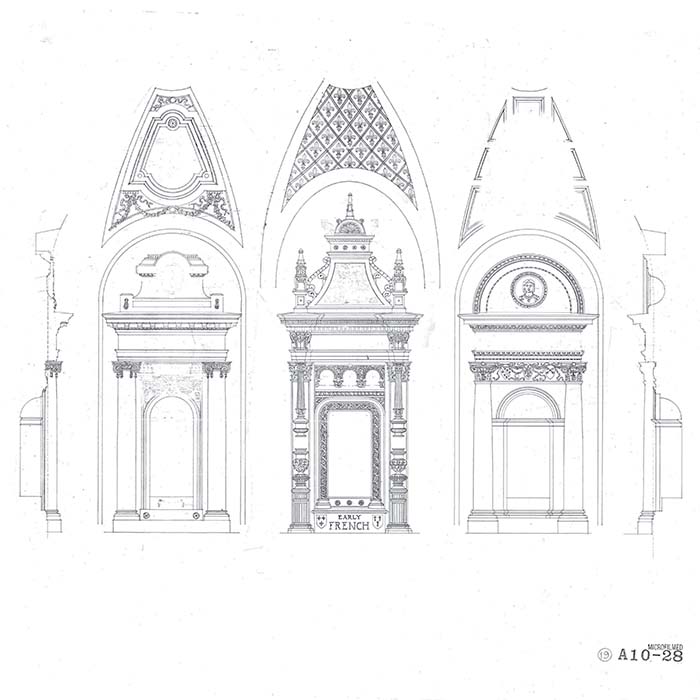
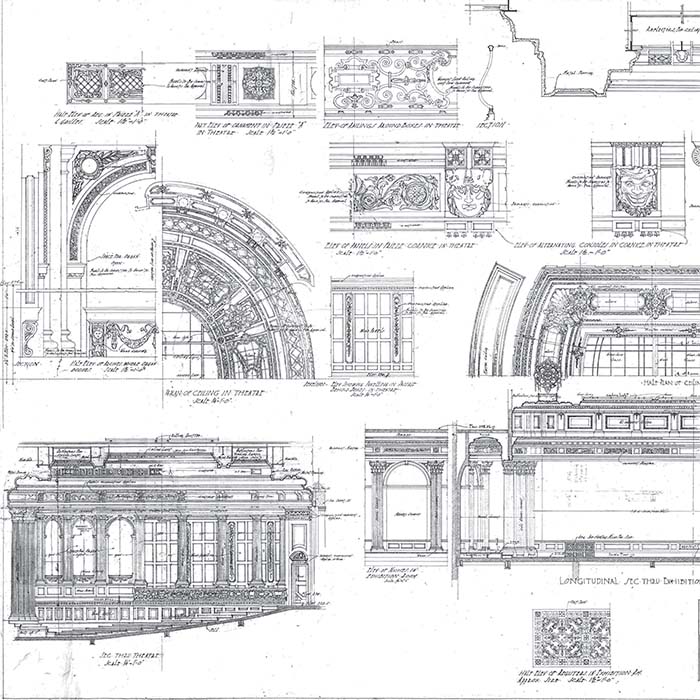
Francesca Torello, an architectural historian and special faculty with the School of Architecture, brought different insights to Bartholomew’s visit. Torello, who writes about the role of history in architectural education and practice, particularly at the turn of the 20th century, has studied the CFA building’s history and Hornbostel’s role in its creation. She learned on the day of the family’s visit that her current work — a transcription from the original manuscript of Hornbostel’s journal and sketchbook during his time in Europe — will be published by Carnegie Mellon University Press.
“His journal details his time traveling in Europe and focuses on the impressive architectural elements he saw, many of which he creatively reinterpreted in the buildings on Carnegie Mellon’s campus,” she said. Torello pointed out specific examples of those to Bartholomew as they leafed through Hornbostel’s campus blueprints and as they toured the CFA Building.
Learning more about her great-grandfather’s professional life helped Bartholomew to better appreciate his work.
“I feel as though I have a much better sense of Henry’s skills and teaching methods after this visit,” she said.
“As a former teacher, I appreciate his determination and dedication to his students and to Carnegie Mellon. Thank you all for keeping Henry’s buildings and history relevant for current students.”
Julia Hornbostel Bartholomew
featuring the following:
images from the General Photograph Collection, Carnegie Mellon University Archives
image of Torello and Bartholomew by Pam Wigley