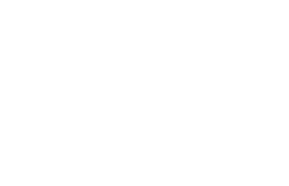His portfolio includes more than $1 billion in commercial, educational and sports facility projects.

At 37, Chris Haupt (A’89) has parlayed his prowess in architecture and business management into a successful career as a major player in Pittsburgh’s evolving landscape.
As a senior vice president for L.D. Astorino & Associates, Haupt’s award-winning work as a project manager and designer includes PNC Park, the UPMC Sports Performance Complex on Pittsburgh’s South Side, the PNC Firstside Center downtown, Blair County Ballpark (home of the Altoona Curve), UPMC West Healthcare Facility and the Penn State football training facility.
Last August he joined the national architecture and engineering firm of L. Robert Kimball & Associates as its VP and managing principal for the Pittsburgh region. He also heads the firm’s sports and commercial practice groups and is a key member of the educational market team.
Current construction and renovation projects under Haupt’s direction include a more than $30 million Vocational Technical School in Ohio; Penn State’s Wrestling and Fitness Center addition to Rec Hall; renovations to John Jay Hall, Robert Morris University’s engineering facility; a new operations and maintenance facility for the Allegheny County Sanitary Authority; and multiple projects for the Pittsburgh Public Schools.
At Carnegie Mellon, Haupt was a student representative on the jury that selected Michael Dennis & Associates as architect for Carnegie Mellon’s ambitious master plan in the late 1980s. The plan resulted in the campus construction of West Wing and Resnik residence halls, Gesling Stadium, the University Center and the Purnell Center for the Arts.
“Working hard at Carnegie Mellon to balance academics and football taught me to be organized and manage multiple priorities,” said Haupt, an all-conference linebacker for the Tartans. “I learned a lot from the people I worked with.”



