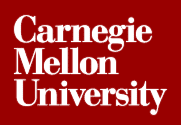Sustainable Lab

Click to view rendering of the Lab

Capture of wind, sun and rain.
Those were the critical elements of a sustainable Marine Biology Laboratory design that won a team of Carnegie Mellon University architecture students — Dan Addis (A'12), Eui Song Kim (A'13) and Jensen Ying (A'13) — first place in an international competition.
Their creative problem-solving skills were challenged with a weak electrical grid, unreliable septic systems and droughts affecting the proposed area for the lab off of St. Croix in the Virgin Islands.
"We were taught that the best sustainable design is simple and natural," said Kim.
They started by shaping the complex to capture wind from a courtyard area they proposed at the center of the place, which allows for natural conditioning in many of the lab spaces. Spray from the proposed courtyard fountain is picked up by the wind and cools people nearby. Hallways are positioned outside of the building naturally expelling hot air from the complex.
This orientation of the complex maximizes northern and southern exposure to take full advantage of solar power generation while allowing effective day lighting from the north.
The team addressed energy and domestic hot water demands via a photovoltaic solar-thermal array on most of the buildings.
"We knew we had to stay off the weak electrical grid, so knowing the strength of the sun in St. Croix, solar power generation was the obvious choice," said Addis. "Solar panels become inefficient the hotter they get. We were able to capture this energy and use it to heat domestic hot water."
Droughts and a limited groundwater supply along with unreliable septic tank systems presented a major challenge.
"Our design collects all of the rainwater that falls onsite. And all of our sewage is treated and cleaned. Our system uses plant life and microbial bacteria, snails, fish and different plant-like organisms to bring the water to near potable," he said. "We don't waste any water. Everything is recycled."
Along the way, the CMU team worked alongside experts in the field like Vivian Loftness, Gerry Mattern and Gary Moshier to find tangible solutions.
Ying's role in the project served to coordinate the team's vision and execution.
"It is my hope that the sustainability mindset becomes standard for all practicing architects and designers," Ying said. "Every site has its constraints and benefits. We as architects should be able to observe these constraints and turn them into opportunities that drive the design process."
Kim added, "If this center is going to be built, it's got to benefit a lot of people. And we wanted to make sure we were as seamless as possible at blending with the surrounding community of 50,000 people and a nearby national park."
The jury commented that the project shows a well-documented and thorough sustainable systems analysis and demonstrates a thoughtful, integrated approach to the design process, adding that the proposed lab systems, particularly the HVAC systems, are practical and site specific, while the design of the community space is creative and inviting.
"CMU is one of the best schools in the country for sustainable design," said Addis. "The architecture program has a strong foot in sustainability. It pushes the envelope."
He added, "Our project is a new frontier in architecture. With the economy and environmental concerns, ours are the kinds of solutions that need to happen."
Related Links: More about the Winning Project | School of Architecture | Sustainable Design Program | Energy at CMU | Environment at CMU
